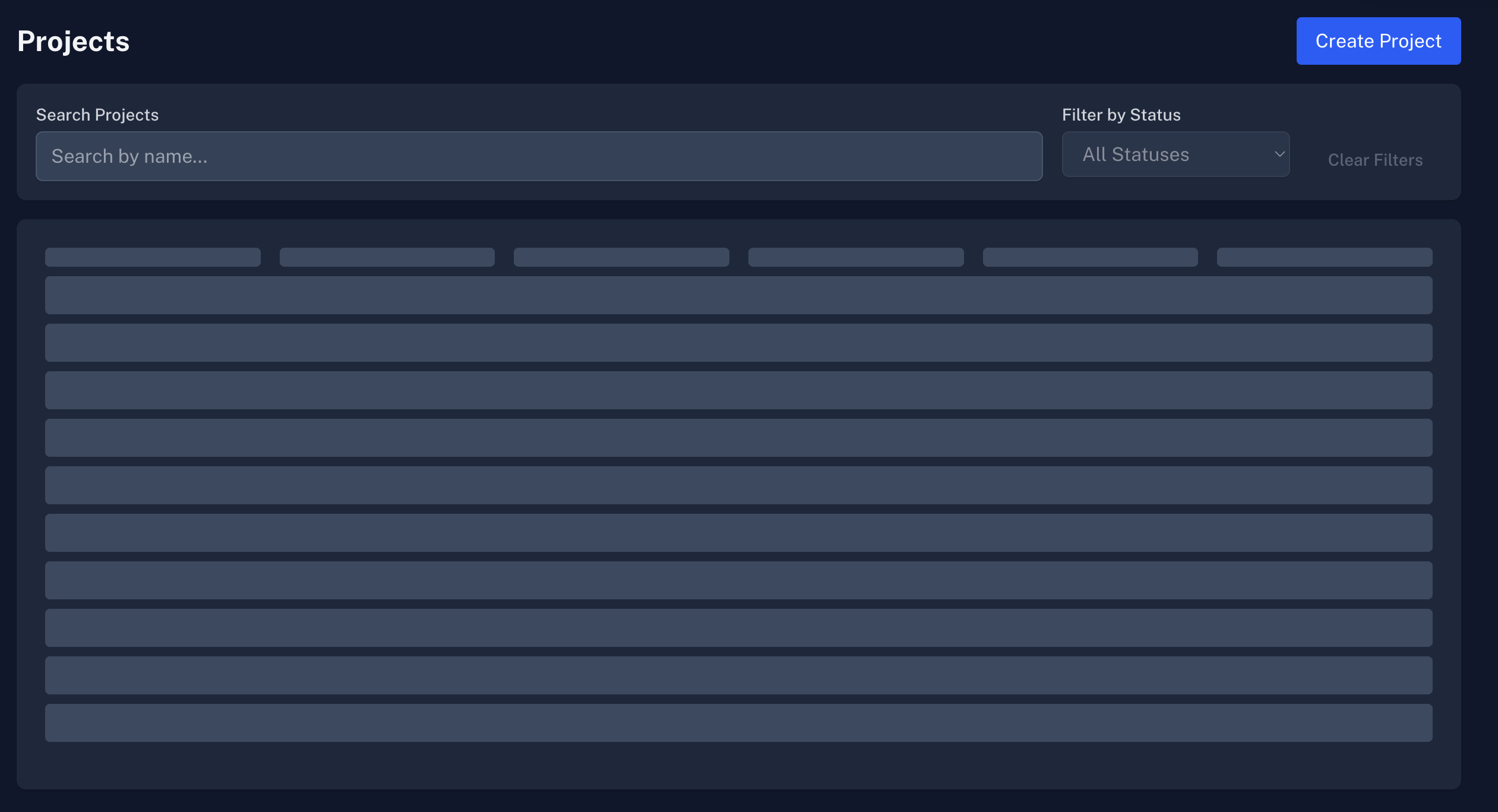AutoPlan
Cadastral & engineering automation
A web-based geospatial platform that accelerates cadastral and engineering surveys. Import coordinates or spreadsheet files (CSV / XLSX), run automated computations, transform coordinate systems, and export submission-ready PDFs, DXF drawings, and coordinate tables.

Reduce manual work
Fewer drafting errors, faster delivery
Supports File Upload
CSV . XLSX . TXT
Secure
Encrypted storage & role access
Automated boundary detection & area computation
Coordinate transforms and projection support
Export-ready PDF, DXF and printable reports
Designed for cadastral workflows in contexts like Nigeria
How it works
Get started with AutoPlan in three simple steps
Add coordinates
Paste or enter parcel coordinates to begin your survey project.
Draw & edit
Use powerful drawing tools to annotate and refine parcel boundaries.
Compute & export
Run automated checks, generate reports, and export submission-ready files.
Trusted by practitioners
See what professionals are saying about AutoPlan
"AutoPlan cut our drafting time in half and the exports are submission-ready. The automated calculations give us confidence in our work."
Civil Engineer
"The computation accuracy gives us confidence when submitting plans. It's become an essential tool in our workflow."
Licensed Surveyor